World Explorer in Antarctica
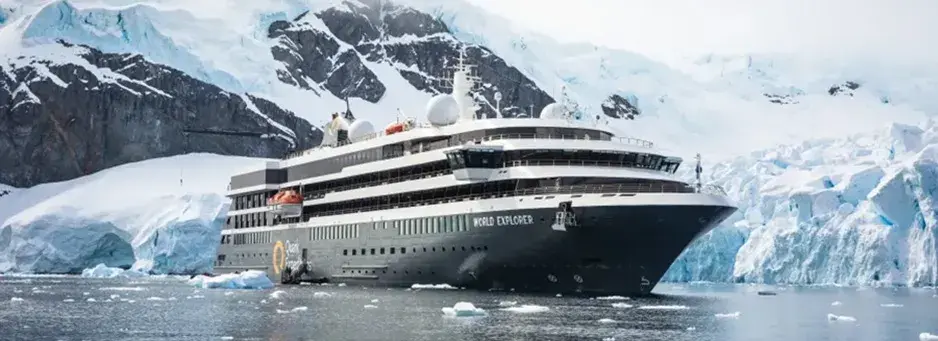
The World Explorer will be your home away from home during your expedition. This booklet will help you get acquainted with your new home. Give it a read as it does include important information about the facilities available to you and the procedures everyone adheres to while at sea. The passionate Expedition Team and crew aboard this ship can't wait to show you around and take you to places most people only dream about. Every day presents a new adventure. An early wake-up call may signal the sighting of nearby whales, while an afternoon Zodiac cruise may present you with the intense blues of passing icebergs. Polar travel is unlike any other type of travel, so please take a moment to get to know your ship. Below you'll find some information about your expedition vessel. ABOUT THE WORLD EXPLORER Distinct and comfortable, refined and roomy—these attributes and more describe World Explorer. Every cabin has either a private walk-out or French balcony for direct ocean views. World Explorer also delivers plenty of public areas to unwind in after a day outdoors, including the glass-domed Observation Lounge, the Explorer Lounge, and a dedicated presentation theater. Health and wellness facilities feature an outdoor walking track, a fitness center and a spa, plus a sauna with a change room and shower.
Ship Specifications
Amenities
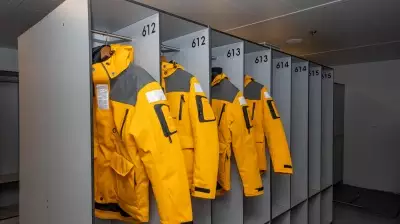
Ready Room
The Mudroom on Deck 3 enables you to comfortably prepare for, and disembark from, Zodiac excursions and shore landings and is conveniently located adjacent to zodiac embarkation points.
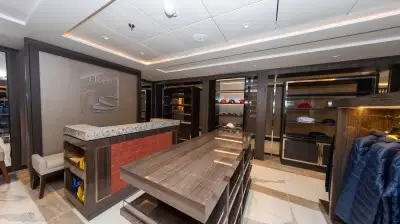
Polar Boutique
If you forgot any essentials or need a little souvenir from your voyage, the Polar Boutique on Deck 4 is our onboard gift shop. Opening hours will vary based on the daily expedition activities. .
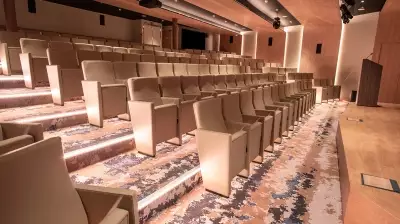
Lecture Theatre
Our theater-style auditorium on Deck 4 can easily accommodate everyone on board, so it serves as our main hall where presentations and videos are provided for your education and enjoyment. .
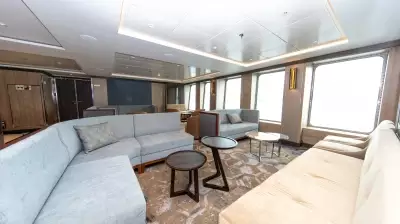
Exploree Lounge
On Deck 4, the Explorer Lounge is used for special functions and events, and where you can grab a cup of complimentary coffee or tea. The Observation Lounge on Deck 7 is a comfortable spot to relax and enjoy panoramic polar views.
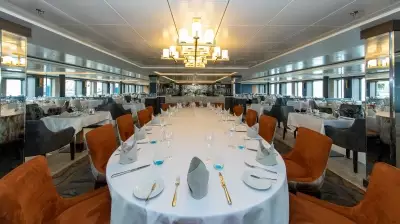
Restaurant
There is one dining room located on Deck 4. If there is one constant at sea, it is that you’ll enjoy delicious meals on a daily basis.
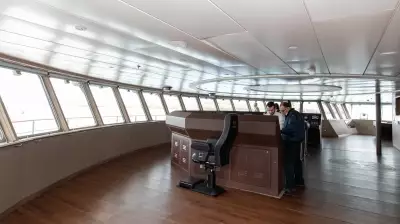
Bridge
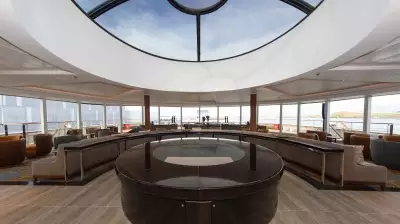
Observation Lounge
The glass-domed Observation Lounge on Deck 7 is a comfortable spot to relax and enjoy panoramic polar views.
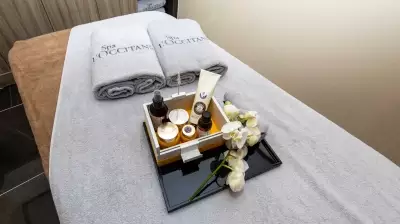
L'Occitane Spa
The spa is located on Deck 7 and offers massages, facials, and hand and foot treatments using L’Occitane products.
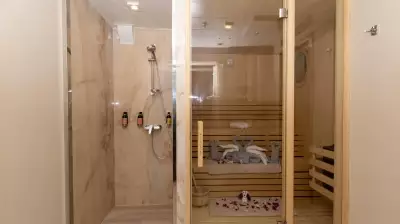
Sauna
Indulge in Health & Wellness amenities like the Sauna located on Deck 7 which also has a corresponding change room and shower.
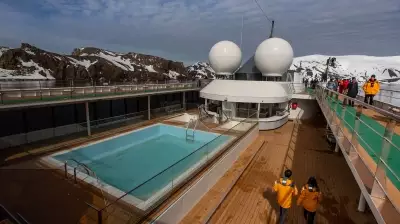
Pool
Deck 7 features a large heated outdoor pool, surrounded by deck space, and flanked by two hot tubs.
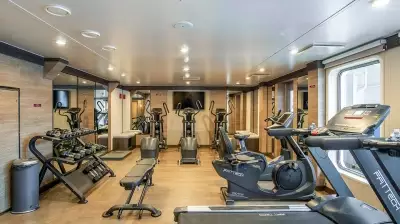
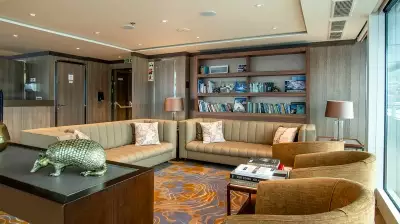
Library
Located in the Observation Lounge on Deck 7, the library includes a selection of field guides, picture books and reference books.
Cabins
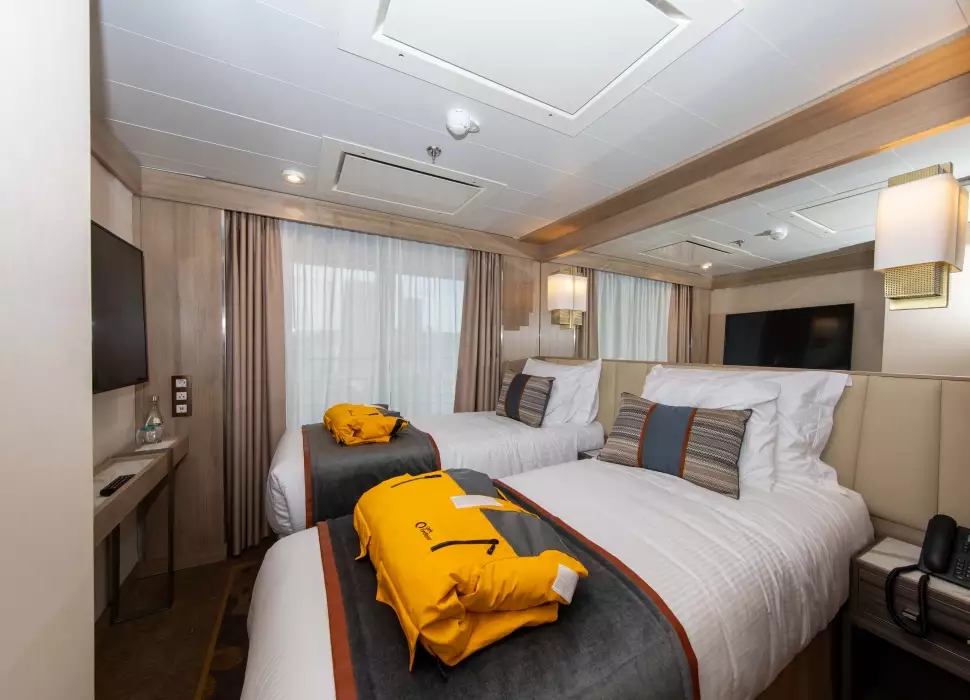
Triple
Located on Deck 6, and approximately 242 sq. ft. (22.5 sq. m) in size, these cabins have one double or two single beds, and a 55 sq. ft. (5 sq. m) walk-out balcony. A separate combo sitting area/bedroom with a sofa bed and additional closet is around the corner, and a refrigerator, TV, state of the art “infotainment” system, and private bathroom with shower is also featured in each cabin.
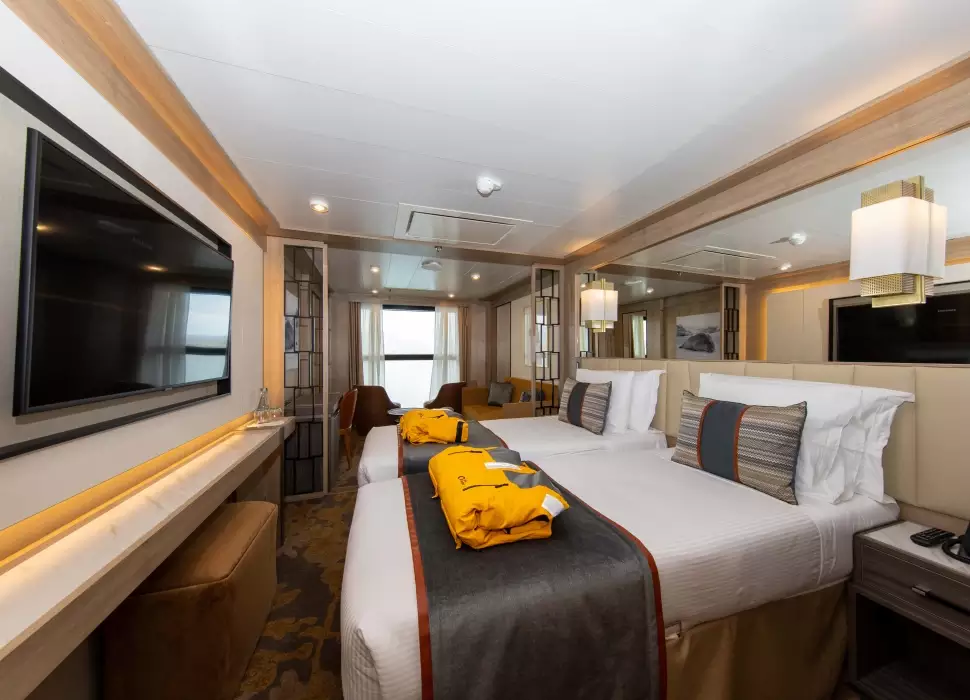
Infinity Suite
Located on Decks 5 and 6, and approximately 270 sq. ft. (25 sq. m) in size, these cabins have one double or two single beds, and a floor-to-ceiling glass French balcony. A sitting area with sofa, refrigerator, TV, state of the art “infotainment” system, and private bathroom with shower is also featured in each cabin.
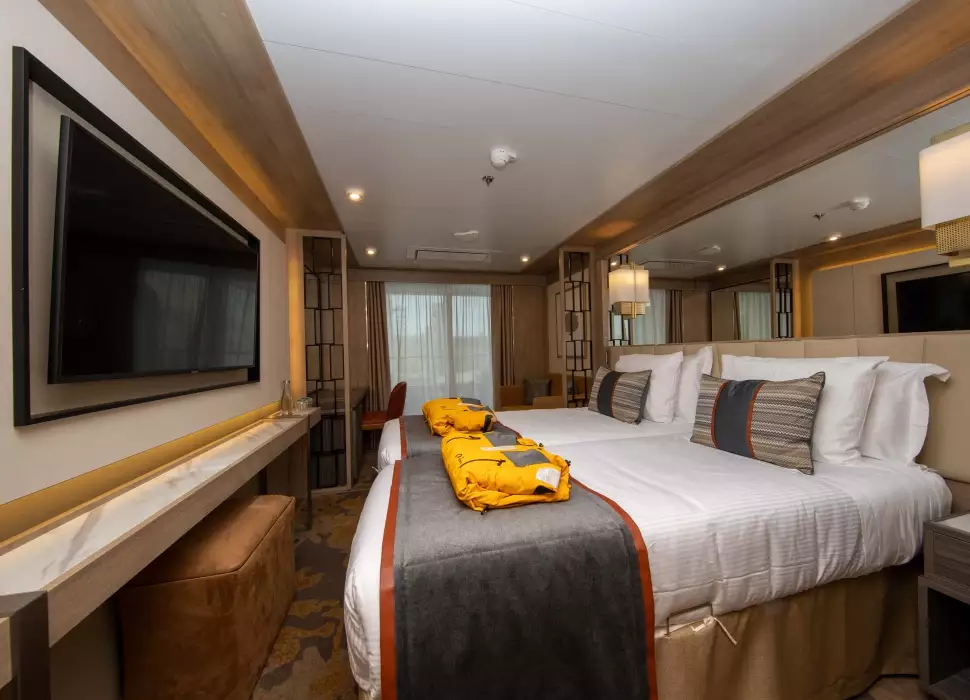
Veranda Suite
Located on Decks 5 and 6, and approximately 215 sq. ft. (20 sq. m) in size, these cabins have one double or two single beds, and a 55 sq. ft. (5 sq. m) walk-out balcony. A sitting area with sofa, refrigerator, TV, state of the art “infotainment” system, and private bathroom with shower is also featured in each cabin.
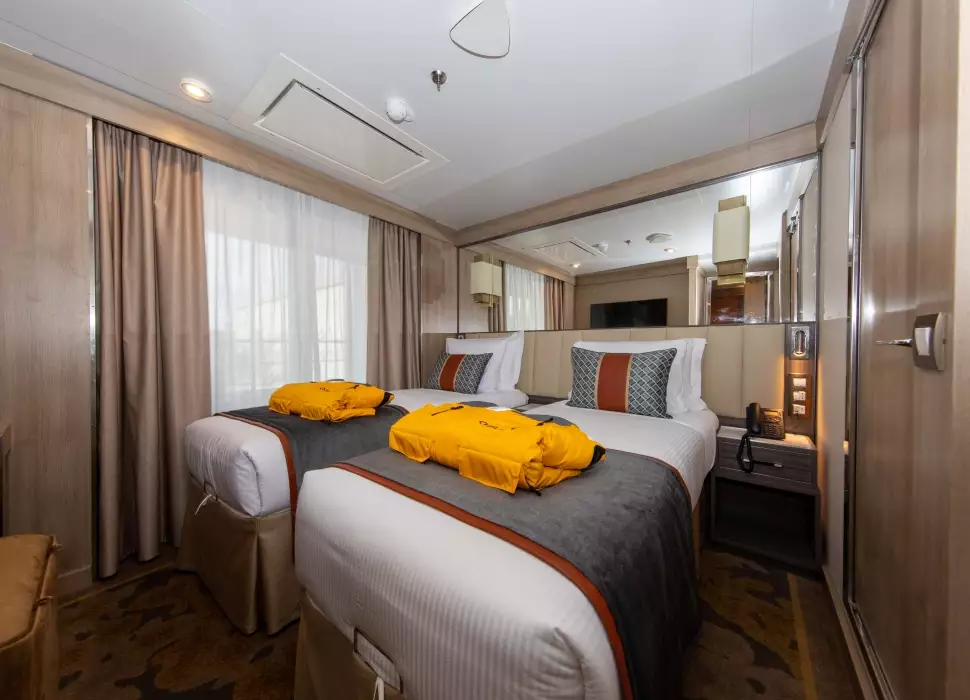
Superior Suite
Located on Decks 5 and 6, and approximately 278 sq. ft. (26 sq. m) in size, these cabins have one double or two single beds, and a 110 sq. ft. (10 sq. m) walk-out balcony with access from sitting room and bedroom. A separate sitting area with sofa, walk-in closet, refrigerator, TV, state of the art “infotainment” system, and private bathroom with shower is also featured in each cabin.
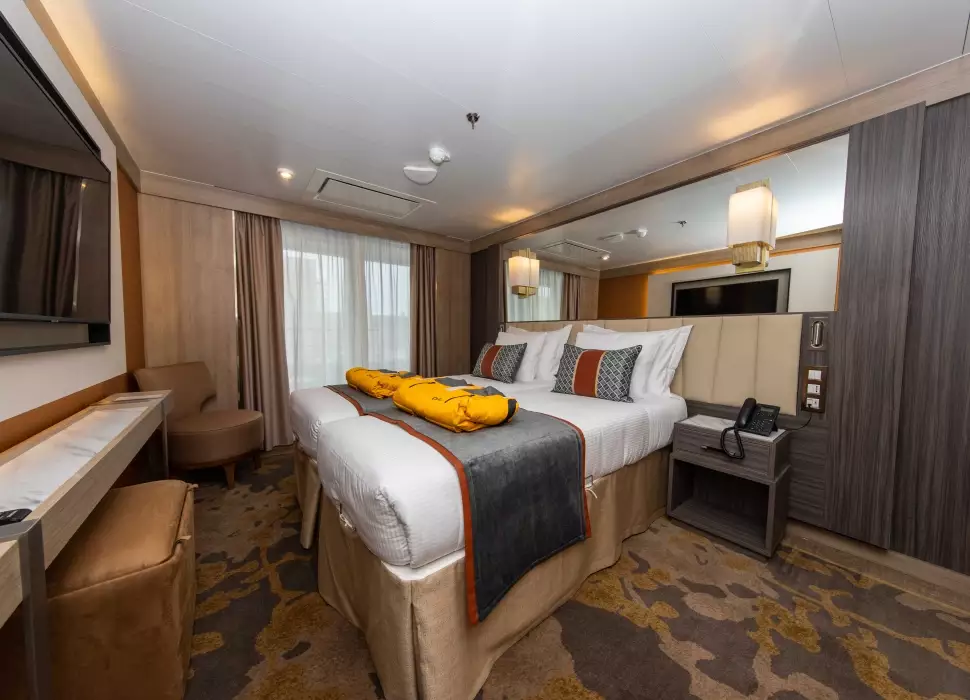
Deluxe Suite
Located on Deck 5, and approximately 334 sq. ft. (31 sq. m) in size, these cabins have one double or two single beds, and a 110 sq. ft. (10 sq. m) walk-out balcony with access from sitting room and bedroom. A separate sitting area with sofa, double closets, refrigerator, TV, state of the art “infotainment” system, and private bathroom with shower is also featured in each cabin.
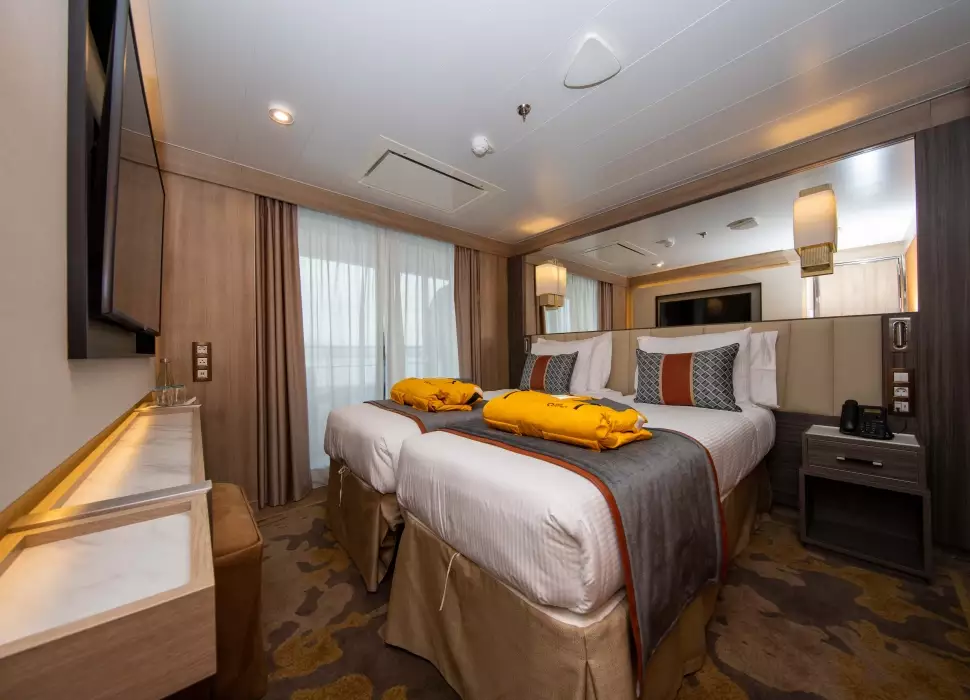
Owner's Suite
Located on Decks 5 and 6, and approximately 355 sq. ft. (33 sq. m) in size, these cabins have one double or two single beds, and a 110 sq. ft. (10 sq. m) walk-out balcony with access from sitting room and bedroom. A separate sitting area with sofa, refrigerator, TV, state of the art “infotainment” system, and private bathroom with shower, dual vanity, and bathtub is also featured in each cabin.
